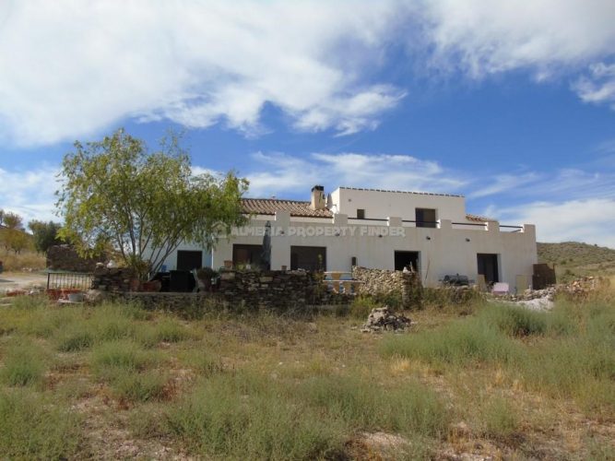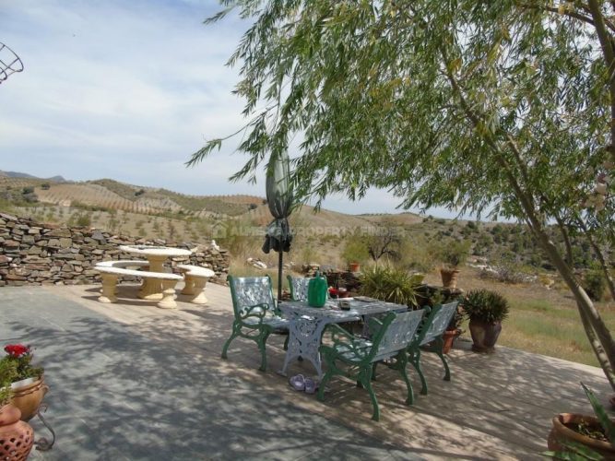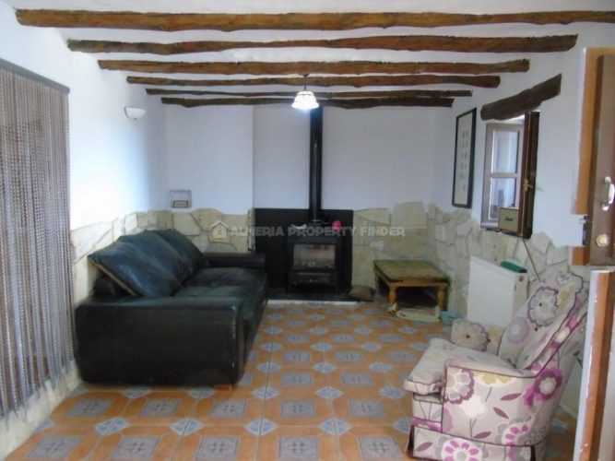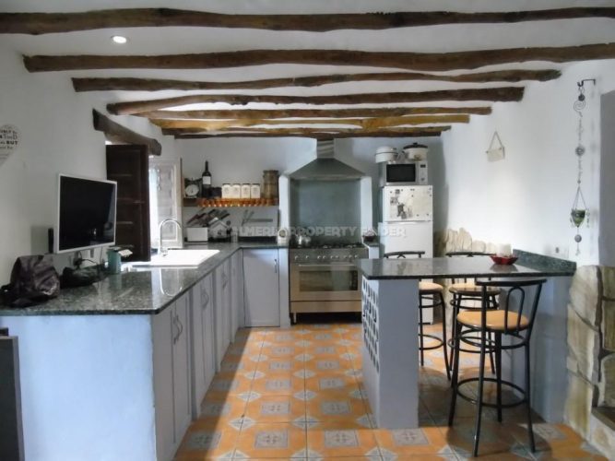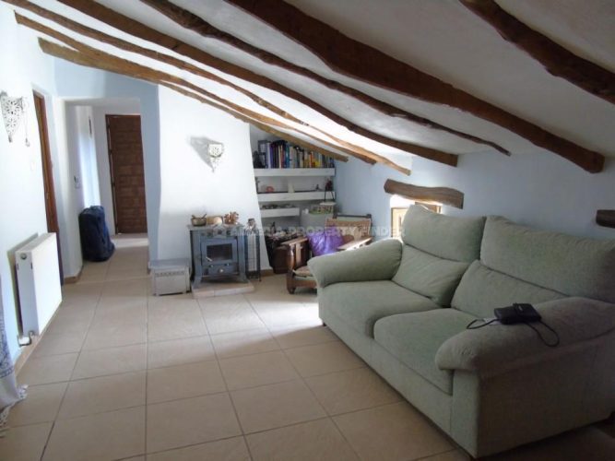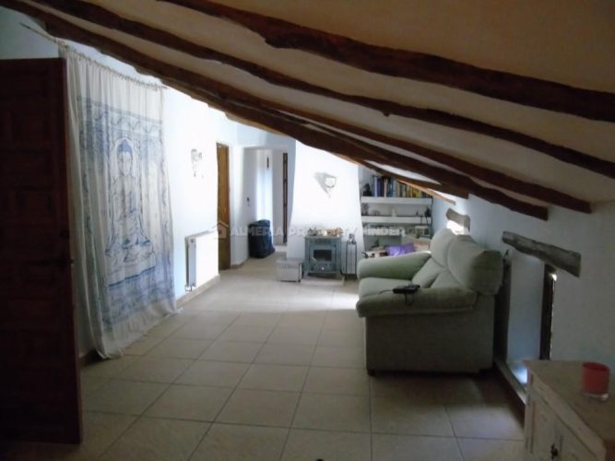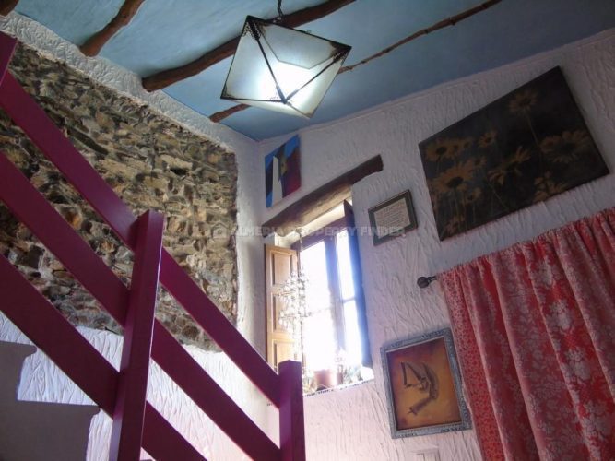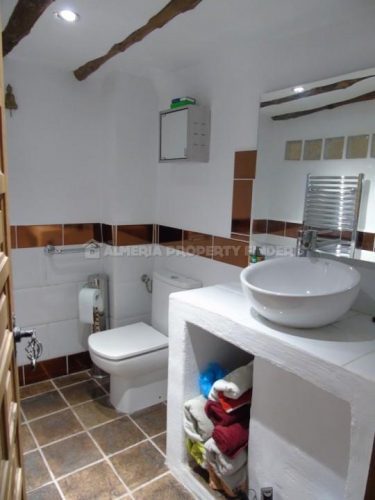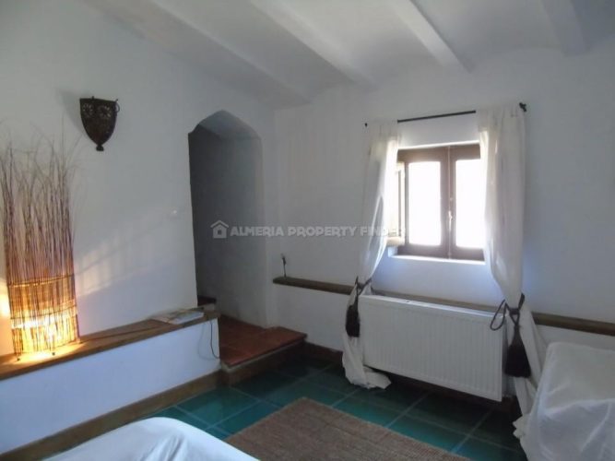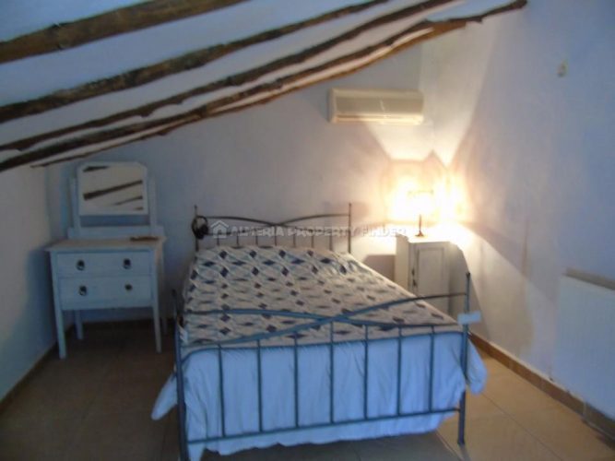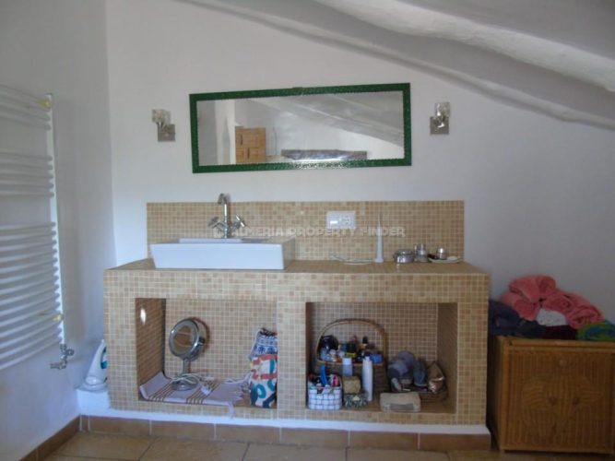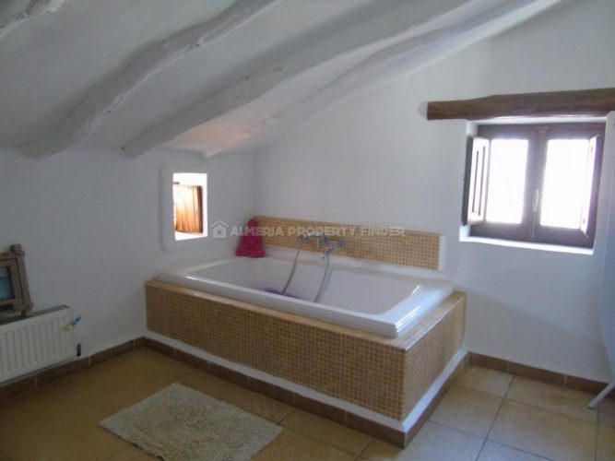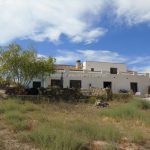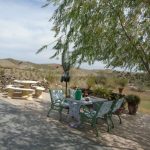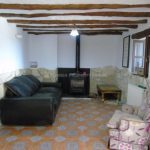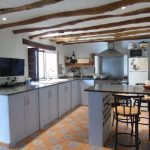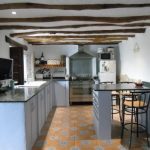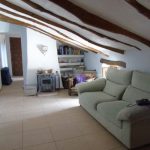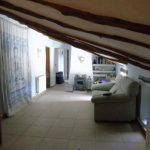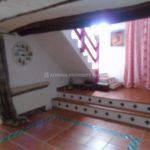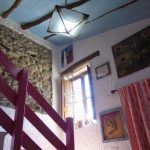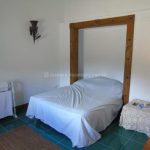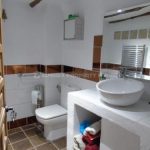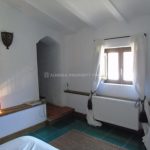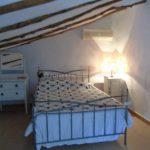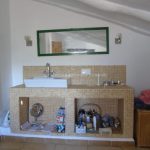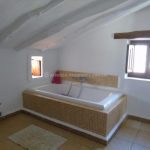Villa For Sale in Oria
Property Summary
Cortijo Convento - A country house in the Oria area. (Renovated)
A fabulous, partly renovated 156m² large country hous
Full Details
Cortijo Convento - A country house in the Oria area. (Renovated)
A fabulous, partly renovated 156m² large country house with 3 bedrooms and 2 bathrooms, which was previously an old convent, for sale in Oria and set in spectacular countryside.
The town offers all amenities for daily living including a variety of shops, small supermarkets, a bakery, tapas bars & restaurants, and banks. Oria benefits from a 24 hour medical centre and the nearest hospital is a 44 minute drive away in the town of Huercal Overa. There are schools for children of up to 11/12 years and a school bus service to the secondary schools in the nearby town of Albox. The town also benefits from an outdoor municipal swimming pool which is open during the summer months.
The majority of the property has been renovated, however on the right hand side of house there is work required to complete that section of property, which would create when finished, a lounge and two large en suite bedrooms. This will link into the existing house via a door.
To the front of the house is a pretty tiled and walled patio area with a fantastic dining outside dining area providing spectacular views. Moving to the side of this area is a bar with stools, all very handy to the dining area. On the left hand side of the house there are double doors leading into the fly free area, super to use for summer dining and sitting room.
Leading into the main house a wooden stable door opens into the snug/sitting area with a wood burner and exposed ceiling beams through to the fully fitted kitchen. The well sized kitchen comprises of ample wooden painted low level units, butler style 1.5 sink, granite work tops, gas range cooker with chimney style extractor above, breakfast bar granite top. A door to opens into a really good size, walk in and shelved pantry.
Through a doorway with a step up leads you into a large internal hall with a tiled floor and steps, this is used as a dining room in the winter. There is a passage way on the right to small storage area with a sink. There is a shower room comprising a wash hand basin set on brick built vanity unit with storage under and a large mirror above, WC, ladder towel radiator and a large walk in tiled shower cubicle.
A door at end of the hallway with steps down lead into good sized double room with space/wardrobe area.
Back from the hallway there are steps up to front door and stairs on left to the first floor landing, a door opens into the master suite where there is a very large bedroom with a lounge area, a woodburner , exposed ceiling beams and air conditioning.
There is a door providing access into the large bathroom comprising a wash hand basin set on a large double tiled vanity unit, towel radiator, WC, a large bath inset into a tiled surround with shower over. Moving on is a door way leading into the dressing room with wardrobes and shelving.
There is a door at end to a large room currently used as a gym and has double doors out to the roof terrace giving spectacular uninterrupted views and the night skys are awesome with amazing clear unpolluted by light. Next is a smaller room which currently has an occasional bed which is a great room for extra visitors.
The property has main water and electricity connected.
This is a great property which also offers further potential. It is full of character and original features and the views are just amazing. A real must see property.

